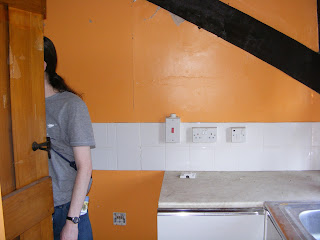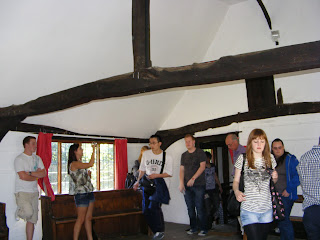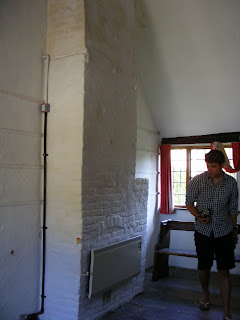
This is the exterior of the guildhall that we are modeling. This image will be very useful for retrieving materials for the roof and the fascia of the buildings. Also, if we have any spare time, we intend on including the grave yard and surrounding gardens to give a good setting for the guildhall model to be situated in.

This is the site entrance. Ideas can be taken from the trees to be placed in the surrounding environment.

This is the structured walkway which links the guildhall to the main road. This is one of the original features which is going to be kept during the renovation process.

This is the gate which links the churchyard and garden to the guildhall building. Details can be used in the gate and in the flowers on the outside of the path.

This image shows the height of the door frame (roughly) and also shows the detail beneath where the roof sticks out.

Details on the door can be taken and used on the model doors.

This room is what will be the library.

This image shows the other side of the library. The windows will be remaining after the renovation work has been completed.

Room that will become part of the library, probably a seating area

The toilet is going to be knocked down and will be joint as part of the library.

There are original beams which feature throughout the bottom floor of the guildhall. This image will be very useful for use because this will form the main structure of the ceiling of the bottom floor.

Far right stairs the leads to the reception hall.

Kitchen that is being taken out and turned into the reception hall

Room that is becoming the gents toilets next to the reception hall

Cupboard being knocked out and is going to be joined to the reception hall

Room that is becoming the ladies toilets next to the reception hall

Middle starcase leading to what will be part of the guild hall (the stairs will be removed)

A kitchen that will become a part of the guild hall

Right most wall that will become part of the guild hall

The wall that will be knocked out to join with the current guild hall

Airing cupboard, being knocked out to join with the guild hall.

Far most wall, will be on your right when you enter the guild hall form the reception hall. Windows are staying as are the beams

Room that is being extended to become part of the downstairs museum

A cupboard that is being knocked out and joint the the museum

These are the original doors which will be preserved and used for the toilet doors. I can use this image to extract materials for use in the main project.

This toilet block will be knocked down and will be replaced with a lift, travelling between the ground floor museum and the guildhall main room.

This is the door in the museum, which is in-between the two stairways leading up to the guildhall main space. This is an original feature. Note that the lock is upside down.

This image shows the infrastructure of the wall and shows the wonky angles of the beams in the walls.

The original beams holding up the guild hall. these will be kept and reinforced for the restoration

This is a door that has been blocked off a long time ago (by previous owners). The wall will be knocked through however, if it is possible to keep the original structure of the door we will do because it is very relevant to the history of the building.

The right wall of the archway:

The left wall off the archway:

These are the beams underneath the archway. These features will be staying during the renovation.

This is the current museum. it is being removed and replaced with the main building entrance and a shop

This is the other end of the shop:

This is the hill on which the guildhall has been situated.

This image shows the back of the guildhall. This image will be very useful in positioning windows and so that we have a closer look at the beams underneath the top floor which is sticking out from the bottom floor.

This is the back side of the archway which leads to the main road.

This hatch will be situated at the other side of the accessible toilets. It will be staying because it is an original feature however it will be welded so it cannot open for obvious reasons.

This room is where the accessible toilets will be situated.

This is the door which is leading towards the stairway going up to the service hall.

This image shows the detailing on the wall coming up from the stairway.

These are the iron railings of the stairway.

This is one of the feature walls at the top of the staircase near service hall. This feature will be staying and textures and materials can be taken from this image to help us in the final model.

This is an image showing the main beam running across the ceiling of the big guildhall main room.

This image is one of the main walls in the guildhall main room. This image is useful because the materials will remain the same and the materials can be copied onto the final model.

This photo shows the difference in height of the ceiling from each side of the room.

This photo also shows the difference in height of the ceiling from each side of the room.

This is the guildhall flooring which will remain the same however it will be restored, polished and made more even. This is because one side of the room is much more slanted compared to the other. This renovation will make it more suitable for public use.

This is the window in the guildhall. All windows will be made with the same original features. This swirled design will be attached to all of the windows throughout the building.

This firepace will be removed and the wall will be flattened. This will make the guildhall main room bigger.

This image shows the guild hall window. All of the windows will be of the same, if not similar format. This picture is very useful because if we model this one window, it can be used anywhere a window is featured in the building.

More detailing to the windows.

This image is in the corner of what will be the kitchen once it has been renovated. The wall is slanted and this has to be taken in consideration when we start making the final model.

This is one of the cupboards which was found in what will be the future kitchen. This will be removed and be replaced with kitchen worktops.

This is the room where the deed was found inside the crate. This room will be the kitchen after the renovstion has been completed.

This part of the wood work is staying after the renpvation. This will be very useful because we can take the material and utilise it in the final model.

This is a historic plaque which was near to the entrance of the guildhall. This piece of history will also be staying.

This image shows the cobbled flooring underneath the archway. This is a feature that is staying, however it will be flattened to allow better access to the public (i.e. wheelchairs and pushchairs), it will be extended and will connect to a viewing platform.

This image shows the infrastructure of the wall and shows the wonky angles of the beams in the walls.

The original beams holding up the guild hall. these will be kept and reinforced for the restoration

This is a door that has been blocked off a long time ago (by previous owners). The wall will be knocked through however, if it is possible to keep the original structure of the door we will do because it is very relevant to the history of the building.

The right wall of the archway:

The left wall off the archway:

These are the beams underneath the archway. These features will be staying during the renovation.

This is the current museum. it is being removed and replaced with the main building entrance and a shop

This is the other end of the shop:

This is the hill on which the guildhall has been situated.

This image shows the back of the guildhall. This image will be very useful in positioning windows and so that we have a closer look at the beams underneath the top floor which is sticking out from the bottom floor.

This is the back side of the archway which leads to the main road.

This hatch will be situated at the other side of the accessible toilets. It will be staying because it is an original feature however it will be welded so it cannot open for obvious reasons.

This room is where the accessible toilets will be situated.

This is the door which is leading towards the stairway going up to the service hall.

This image shows the detailing on the wall coming up from the stairway.

These are the iron railings of the stairway.

This is one of the feature walls at the top of the staircase near service hall. This feature will be staying and textures and materials can be taken from this image to help us in the final model.

This is an image showing the main beam running across the ceiling of the big guildhall main room.

This image is one of the main walls in the guildhall main room. This image is useful because the materials will remain the same and the materials can be copied onto the final model.

This photo shows the difference in height of the ceiling from each side of the room.

This photo also shows the difference in height of the ceiling from each side of the room.

This is the guildhall flooring which will remain the same however it will be restored, polished and made more even. This is because one side of the room is much more slanted compared to the other. This renovation will make it more suitable for public use.

This is the window in the guildhall. All windows will be made with the same original features. This swirled design will be attached to all of the windows throughout the building.

This firepace will be removed and the wall will be flattened. This will make the guildhall main room bigger.

This image shows the guild hall window. All of the windows will be of the same, if not similar format. This picture is very useful because if we model this one window, it can be used anywhere a window is featured in the building.

More detailing to the windows.

This image is in the corner of what will be the kitchen once it has been renovated. The wall is slanted and this has to be taken in consideration when we start making the final model.

This is one of the cupboards which was found in what will be the future kitchen. This will be removed and be replaced with kitchen worktops.

This is the room where the deed was found inside the crate. This room will be the kitchen after the renovstion has been completed.

This part of the wood work is staying after the renpvation. This will be very useful because we can take the material and utilise it in the final model.

This is a historic plaque which was near to the entrance of the guildhall. This piece of history will also be staying.

This image shows the cobbled flooring underneath the archway. This is a feature that is staying, however it will be flattened to allow better access to the public (i.e. wheelchairs and pushchairs), it will be extended and will connect to a viewing platform.
Very very good pictures Dan, I took some as well. Later on today after I have done a bit more to my face project, I'll have a look at mine and upload any which are different to the ones you have. (If that's the case)
ReplyDeleteOne thing I would say though Dan.. sorry to be a pain.. A few of the images are the wrong way up. Could you rotate them for me please?? I'm going to write some captions next to them.
ReplyDeletethat should not be a problem dani, ill check all of them and repost up the ones the right way up tomorrow
ReplyDeleteThanks Dan :)
ReplyDeletek there up and ready 4 comment
ReplyDelete